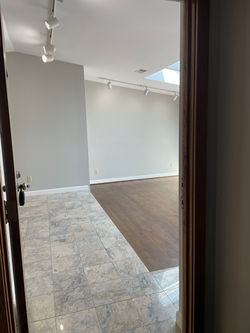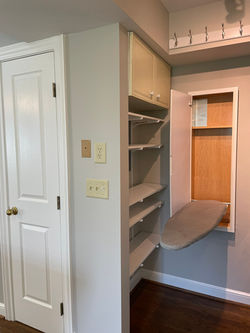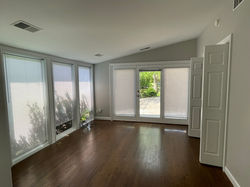$1,945.00 per month
Deposit: $1,945.00
Lease Term: 1 year
1 bedroom with den
1 1/2 baths
1,210 square feet
Status: Leased
Available: May 1, 2027
Description:
This is a renovated and very unique property that is centrally located. Located on the second floor and rear to our commercial building you can enter the front door to find yourself standing on a raised marble floor. To the right, a sunken living room with triple skylight and panels of windows and a gas fireplace with built-in bookshelves. To the left, a dining room and large kitchen with lots of cabinets, center island with granite counters, and stainless appliances. Adjacent laundry space has built-in ironing board, shelves and included washer/dryer. Moving forward from the kitchen, there is a half bath with pedestal sink and unique faucet. The office/den has seven floor to ceiling windows/triple glass doors that lead to the brand new wooden deck and back yard . The large bedroom has an open bathroom, with a brand new standing shower, a raised black jetted/Jacuzzi tub with a skylight above. The bedroom has an interesting round walk-in closet. This unit has just been completely painted, and brand new hardwood floor installed in the bedroom and closet, as well as all new blinds in the office/den space. Since this unit is part of our commercial building, we are seeking quiet tenant(s), no indoor smoking, cat only with refundable deposit and monthly fee, no noise or loud music during business hours (M-F, 7am-7pm), maximum 2 occupants. Price includes ALL UTILITIES (gas, electric, and water not wifi), lawn care and snow removal.
_edited_edited_edi.png)





















