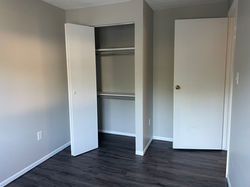$2,245.00 per month
Deposit: $2,245.00
Lease Term: 1 year
3 bedrooms
2 baths
1,332 square feet
Status: Showing
Available: July 1, 2026
Description
3bd/2ba single family home with Hilliard schools. Upstairs has living room, kitchen, 3 bedrooms with 2 closets for master (one is walk in), and one full bath with tub/shower. Kitchen includes newer appliances, disposal and an eating area that opens to the large double deck and fully fenced yard. Downstairs has family room, second full bath, laundry (hook ups only)/utility room, and access to the one car attached garage with remotes and work space. We updated this home to include ceramic tile floors in the bathrooms and kitchen, ceramic surround showers, new fixtures and new carpeting in the lower level. Flooring of upstairs been replaced with luxury vinyl and the exterior and interior of this home was newly painted. Schools for this home are: Beacon Elementary, Hilliard-Memorial Middle, Hilliard-Tharpe 6th grade, and Hilliard-Davidson High. Tenants are responsible for all utilities. lawn care and snow removal. Refundable pet deposit and monthly fee apply.
_edited_edited_edi.png)


























