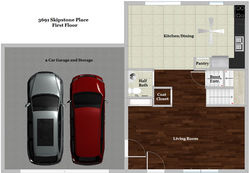top of page
$2,545.00 per month
Deposit: $2,545.00
Lease Term: 1 year
3 bedrooms
2 1/2 baths
1,760 sq ft, incl fin basement
Status: Leased
Available: July 1, 2026
Description:
This 3 bedroom, 2 1/2 bath home is located in the Glen neighborhood. It features a 2 car attached garage with opener and a large fenced yard. Driveway was also freshly recoated in 2021. The first floor has: living room with built-in bookshelves, brand new kitchen with new cabinets with undermount lights, granite counters and island, as well as SS appliances; access to the garage and deck/fenced yard and half bath. The second floor has: 3 bedrooms and a full bath. Master bedroom has a walk-in closet, private sink and vanity, and access to the bathroom. The finished basement adds two large rooms, laundry room with washer/dryer hookups, and a full bath with ceramic tile floor. We have just freshly painted the inside and outside of this home and added black out blinds to all bedrooms and all new brush Nickle locks and knobs. Schools for this home are: Ridgewood Elementary, Hilliard-Weaver Middle, Hilliard-Tharpe 6th Grade, and Hilliard-Davidson High. Tenants are responsible for all utilities, lawn care and snow removal. Refundable pet deposit and monthly fee apply.
Room measurements: Living Rm 11'1"x13'6", Master Bd 11'1"x13'6", Bd #1 10'9"x8'10", Bd #2 10'10.5"x9'8.5", Basement Rm#1 18'x9'7.5", Basement #2 11'1"x10'5"
bottom of page
_edited_edited_edi.png)

























