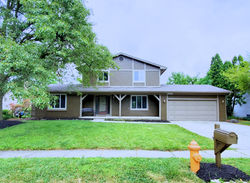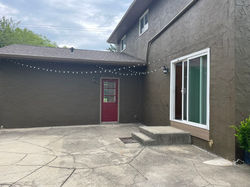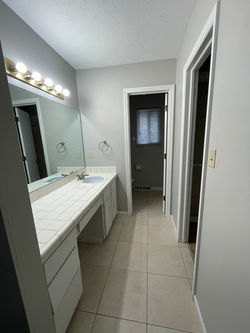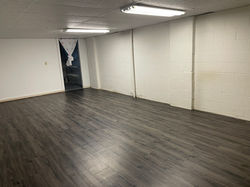top of page
$3,145.00 per month
Deposit: $3,145.00
Lease Term: 1 year
4 bedrooms
2 1/2 baths
2,324 square feet, not incl basement
Status: Leased
Available: August 1, 2026
Description:
Beautiful 4 Bd 2.5 Ba single family home in Hilliard schools. It features a 2 car attached garage, fully fenced yard, patio and deck. The first floor has: newly tiled entry foyer with coat closet; half bath; formal living room; formal dining room with built-in bar and cabinets; family room with fireplace; eat-in kitchen with brand new cabinets, granite counters and stainless steel appliances; two sliding doors on either side of the house lead to a brand new deck and concrete patio. The second floor has: 4 large bedrooms with all new flooring, 2 large hall closets, and 2 full baths with recent update to the hall bath; master bedroom has a walk-in closet and private bath with ceramic tile shower surround. The finished basement features two large finished sides and unfinished section in the back with built-in shelving for storage. Mud room with washer/dryer hookups off the garage entrance. This home was also been completely painted interiorly and exteriorly in 2023. Schools for this home are: Ridgewood Elementary, Hilliard-Weaver Middle, Hilliard-Tharpe 6th Grade, and Hilliard-Davidson High. Tenants responsible for all utilities, lawn care and snow removal. Refundable pet deposit and monthly fee apply.
bottom of page
_edited_edited_edi.png)



























