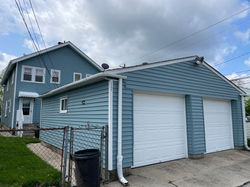top of page
$1,775.00 per month
Deposit: $1,775.00
Lease Term: 1 year
3 bedrooms
1 bath
1,392 square feet
Status: Leased
Available: August 1, 2026
Description:
This one side of a duplex features a large front porch, fenced back yard, and detached one car garage with opener. The community garden and Bexley police station are across the back alley. The first floor includes: living room with decorative fireplace and book shelves; dining room; renovated kitchen with granite counters, brand new cabinets, SS appliances and tile flooring; with access to the basement with washer/dryer hookups and storage space which has been drylocked. The second floor has 3 bedrooms (ceiling fan in every bedroom) and a full bath. This home has been fully painted inside and out with brand new flooring throughout. Bexley schools are Maryland elementary, Bexley Middle and High Schools. Tenants are responsible for all utilities, lawn care and snow removal. Refundable pet deposit and monthly fee apply.
bottom of page
_edited_edited_edi.png)
























