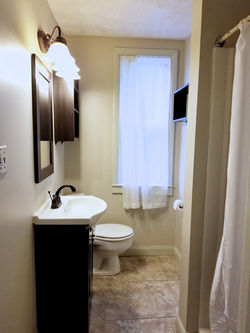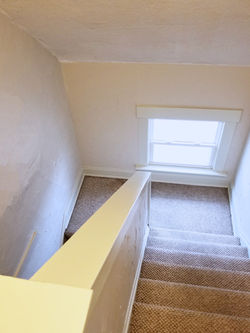top of page
 |  |  |
|---|---|---|
 |  |  |
 |  |  |
 |  |  |
 |  |  |
 |  |  |
 |  |  |
 |  |  |
 |  |  |
 |  |  |
 |  |  |
 |  |  |
$1,800 per month
Deposit: $1,800
Lease Term: 1 year
2-3 Bedrooms
2 Baths
1,350 square feet
Status: Leased
Available: August 1, 2026
Description:
Updated home within walking distance to OSU medical campus. The first floor of features a kitchen with ceramic tile floors, cabinets with granite top, dishwasher, and disposal; first level full bath with ceramic tile floor, new vanity and light fixtures, and two rooms can be used as bedrooms/office/dinning room; Refinished hardwood throughout. The second floor has two rooms with the second full bath. Included on-site laundry, only shared with downstairs unit. One row off-street parking holds 2 cars are included.
Tenants responsible for all utilities. Landlord responsible for lawn care but no snow removal. Refundable pet deposit and monthly fee apply.
bottom of page
_edited_edited_edi.png)