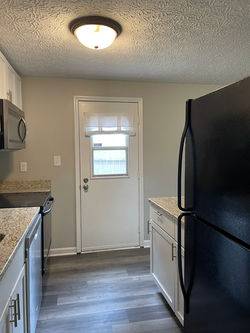top of page
$2,575.00 per month
Deposit: $2,575.00
Lease Term: 12 months
4 bedrooms
2 bath
2,067 square feet
Status: Leased
Available: June 1, 2026
Description:
4 bedrooms and 2 full baths 3-split level single family home in Hilliard. Open concept living and dinning areas lead to a galley kitchen with island, brand new white shaker cabinets with stainless appliances and granite counters on entry level through the two car garage with remotes/key pad and guest closet. Top level with master bedroom and two secondary bedrooms all with ceiling fan lights and large closets. Brand new full bath with tile floor, shower surround/tub and linen closets. Large family room on the lower level with office. Second full bath with washer/dryer included. We updated this home to include all new luxury vinyl flooring, freshly painted exterior and interior, window blinds, new fixtures and faucets. Enjoy a large fenced yard in a quiet neighborhood. Schools for this home are: Beacon Elementary, Hilliard-Weaver Middle, Hilliard-Tharpe 6th grade, and Hilliard-Davidson High. Tenants responsible for all utilities, lawn care and snow removal. Refundable pet deposit and monthly fee apply.
bottom of page
_edited_edited_edi.png)





























