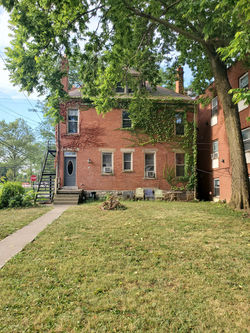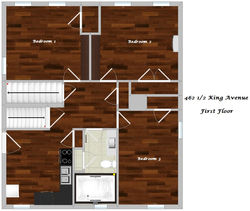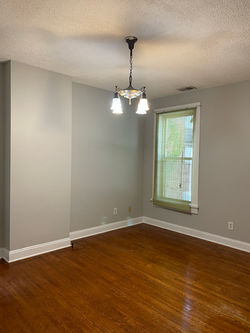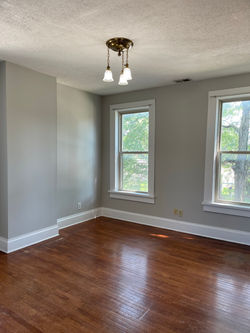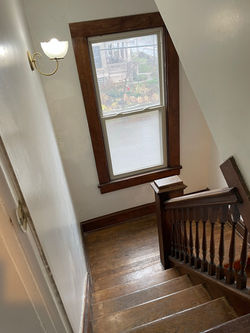top of page
462.5 King Avenue
$2575 per month
Deposit: $2575
Lease Term: 1 year
3-4 Bedrooms
2 Baths
1,940 square feet
Status: Leased
Available: August 1, 2027
Description:
This second and third floor of a large brick home is located within walking distance to OSU medical/south campus. There are two entrance through second story metal steps and first floor side entrance. Metal steps enter into the kitchen with newer cabinets with appliances including microwave, dishwasher and disposal; 3 spacious bedrooms with tall ceilings and windows with blinds, one with decorative fireplace and two have built-in bookshelves; shared full bath with brand new shower with wall to wall ceramic tile and glass enclosure. Fully painted interior with original refinished hardwood floor and original ceiling lights in each bedroom. Upstairs loft area features large living space/sitting area, two walk-in closets, one now houses the brand new second central AC/furnace unit. Second full bath was updated with new flooring and exhaust fan light. This can be used as a fourth bedroom. Basement washer and dryer are shared with the first floor unit ( 2 additional tenants only). Up to three off-street parking spots are included in the rent. Additional $180/person/month fee to cover all utilities except wifi. Landlord provide lawn care but not snow removal.
bottom of page
_edited_edited_edi.png)
