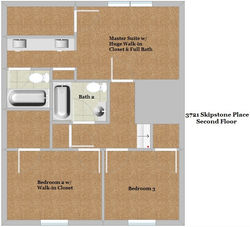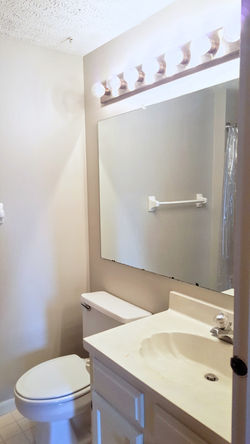top of page
$2,475.00 per month
Deposit: $2,475.00
Lease Term: 1 year
3 bedrooms
2 1/2 baths
1,522 square feet
Status: Leased
Available: August 1, 2026
Description:
This beautiful 4-split level home in Hilliard features a 2 car attached garage with opener and a large yard with a deck. The first floor has an entry foyer with ceramic tile and closet; Large open living room with fireplace and vaulted ceiling. The lower level has: dining room with hardwood floor and access to the deck; kitchen with ceramic tile floor and breakfast bar; laundry/mud room by the garage entrance. The upper floor has 3 bedrooms and 2 full baths; master bedroom has a walk-in closet and an updated private bathroom. Finished lower level has a family room with built-in bookshelves, and storage space. Schools for this home are: Ridgewood Elementary, Hilliard-Weaver Middle, Hilliard-Tharpe 6th Grade, and Hilliard-Davidson High. Tenants are responsible for all utilities, lawn care and snow removal. Refundable pet deposit and monthly fee apply.
bottom of page
_edited_edited_edi.png)

























