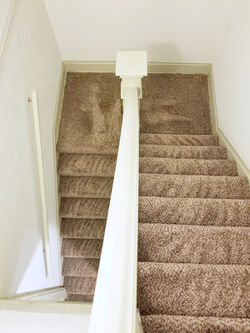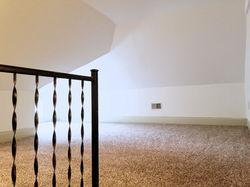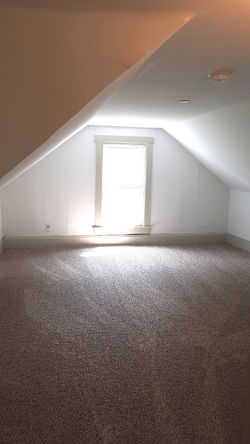$2,845 per month
Deposit: $2,845
Lease Term: 1 year
4 Bedrooms
2 Baths
2,280 square feet
Status: Leased
Available: June 1, 2027
Description:
Beautifully renovated home within walking distance to OSU medical campus, Victorian Village and Short North. The first floor of this home features 3 bedrooms (or one to be used as living or dinning room); full bath with stackable washer/dryer included, ceramic tile floor and shower; renovated kitchen with ceramic tile floor, new cabinets, new counters, and new appliances including built-in microwave, dishwasher, and disposal. The second floor features an open living space and 4th bedroom with it's own HVAC system. Hard wood floor throughout both levels with no more carpets. Four assigned off-street parking spaces are included.
Tenants responsible for all utilities. Landlord responsible for lawn care but no snow removal. Refundable pet deposit and monthly fee apply.
Downstairs Bedrooms: 1. 10 ft X 12 ft
2. 12 ft x 12 ft
3. 9.5 ft x 12 ft
Upstairs Bedrooms: 12 ft x 13 ft
Upstairs living space: 12 ft x 16 ft
_edited_edited_edi.png)



























